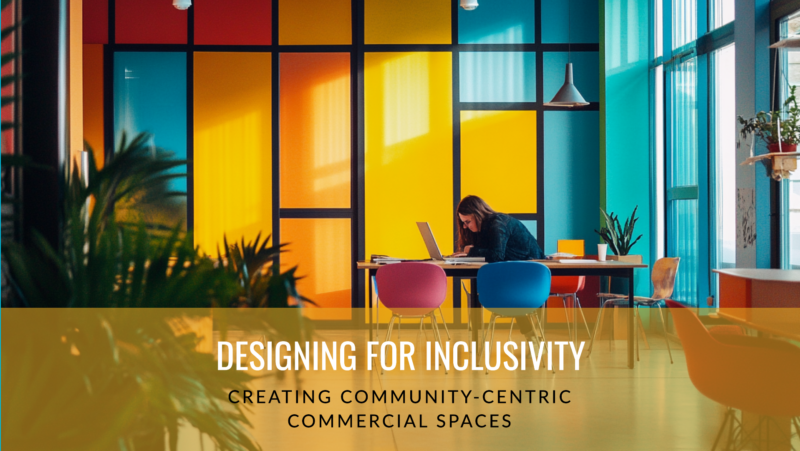
In multifamily housing, inclusive design is becoming increasingly important as developers recognize the need to create spaces that accommodate diverse tenant needs. This approach extends beyond just aesthetics, focusing on making residential environments adaptable, accessible, and welcoming to tenants of varying ages, abilities, and backgrounds.
As tenants seek more flexible, accessible spaces that meet their evolving needs, developers have the opportunity to shape residential environments that prioritize comfort, safety, and community engagement.
This article will explore how the principles of inclusive design—from flexible floor plans to technology-enhanced features—can create thriving multifamily communities that cater to everyone.
Designing for Diversity: Meeting the Needs of a Broad Tenant Base
In multifamily housing, tenants bring a wide range of needs based on age, abilities, and preferences. Meeting these needs requires thoughtful design choices that prioritize accessibility, adaptability, and inclusivity. Flexible floor plans that offer a variety of room configurations or spaces that can evolve as tenants’ needs change are vital in creating adaptable homes.
Additionally, inclusive design means ensuring universal accessibility, from wide hallways and ramps to user-friendly elevators and ergonomic kitchens. These elements make multifamily housing a place where all residents, regardless of physical abilities, feel welcome and empowered.
“Inclusive design allows us to create spaces where every resident, regardless of ability, feels welcome and empowered.”
Example: Designing apartments with adjustable counters, walk-in showers, and open layouts can ensure that residents of all ages and abilities feel comfortable navigating their living spaces. By incorporating these features, multifamily developments can cater to a wider range of tenants and foster a sense of inclusivity and belonging.
By focusing on flexible layouts and accessibility, developers create multifamily communities where everyone can thrive. Southeast Venture’s insights on the importance of accessibility and inclusivity in commercial architecture further elaborate on how these principles shape modern development practices.
The Role of Multipurpose Communal Areas in Community Building
In multifamily housing, multipurpose communal areas are essential for fostering a sense of community among residents. These spaces, which can include shared lounges, rooftop terraces, or flexible meeting rooms, are designed to accommodate a variety of activities—social gatherings, fitness classes, or quiet relaxation. By offering tenants a place to come together, these areas encourage interaction and collaboration, helping build relationships among neighbors.
Multipurpose spaces also adapt to the different needs of residents, ensuring that everyone—from young families to seniors—has access to a welcoming and functional environment. For example, a common room could easily transition from a social hub during the day to a community event space in the evening.
“Multipurpose spaces create opportunities for social interaction, strengthening the sense of community and encouraging collaboration.”
These communal spaces not only enhance tenant satisfaction but also strengthen the overall sense of belonging within the building, creating a vibrant, inclusive community.
Building Communities: The Role of Social Spaces in Modern Commercial Real Estate | Layer 10
The Role of Technology in Enhancing Inclusivity
Technology plays a crucial role in making multifamily housing more inclusive by enhancing both accessibility and convenience for residents. Smart home technology—such as IoT-enabled devices, voice-activated controls, and automated lighting—ensures that tenants of all abilities can easily navigate and control their living spaces. Automated doors, touchless entry systems, and smart elevators make common areas more accessible, while mobile apps allow residents to book communal spaces, monitor amenities, and receive real-time updates, creating a seamless, connected living experience. A recent Forbes article illustrates how technology integration is transforming mixed-use properties by enhancing accessibility, convenience, and overall tenant experience.
“Technology can remove barriers, making spaces more accessible and empowering tenants to fully engage with their surroundings.”
In addition, tech-driven solutions like mobile apps allow tenants to engage with communal areas more easily. These platforms provide real-time updates on space availability and enable convenient booking systems, ensuring everyone can participate in community activities.
By integrating these technologies, multifamily housing becomes not only more inclusive but also more adaptable to residents’ evolving needs, ensuring that every tenant can engage fully with their community.
The Role of PropTech in Redefining Tenant Experience | Layer 10
Conclusion: The Future of Inclusive Design in Multifamily Housing
Inclusive design is the key to building multifamily housing that serves the needs of a diverse tenant base. By integrating flexible layouts, accessible communal spaces, and smart technologies, developers can create vibrant communities where all residents feel valued and engaged. As tenant expectations continue to evolve, embracing inclusivity will ensure long-term satisfaction, retention, and a stronger sense of belonging within the community. Prioritizing these design principles helps developers future-proof their properties and build thriving, connected communities.
Are you ready to create inclusive, community-driven residential spaces that foster community and engagement? Let Layer 10 help you design environments that prioritize accessibility, flexibility, and inclusivity for diverse tenant needs. Together, we can build spaces where everyone feels welcome, connected, and empowered to thrive.
Contact us to explore how we can help you bring inclusive design to your next project.
Let’s build tomorrow, today.